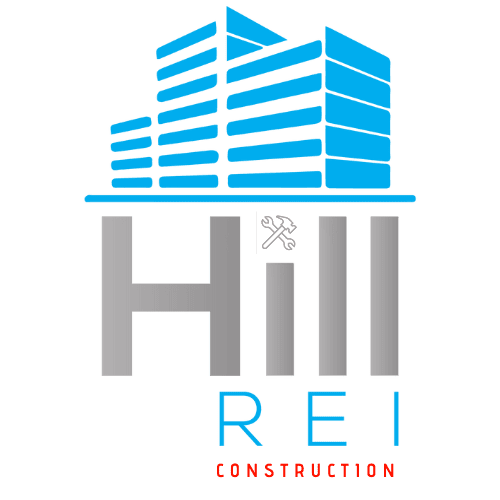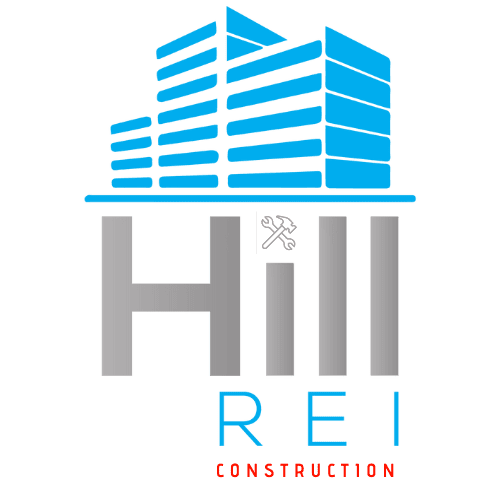Interior Features
🏗️ High Ceilings (20–24 ft): Maximum storage and operational flexibility.
🪟 Finished Office/Showroom: 400–600 sq ft per bay with glass storefront, LED lighting, and polished concrete floors.
🏢 Spacious Warehouse: Open-span design with sealed floors, skylights, and roll-up doors for seamless logistics.
🚻 Amenities: Restrooms in each bay; select corner units with small break rooms.
🔄 Expandable Layout: Combine bays for 5,000–10,000 sq ft of continuous space
Location & Setting
🌳 Clean, Light-Industrial Street: Mature trees, sidewalks, and a professional setting.
🚛 Truck-Friendly Design: Ample rear space for maneuvering large vehicles.
🛣️ Prime Fort Worth Location: Convenient access to Hwy 121 and major transport routes.
Property Highlights
📦 Four Equal Bays: 2,500 sq ft each, separated by insulated removable partition walls.
🚪 Flexible Access: Oversized 14–16 ft roll-up doors plus glass storefront entry.
🏙️ Modern Façade: Light-gray insulated panels with charcoal trim.
☀️ Bright & Durable Roofing: Standing seam metal roof with skylights for daylighting.
🅿️ Ample Parking: 5–6 paved spaces per bay with landscaped perimeter.

